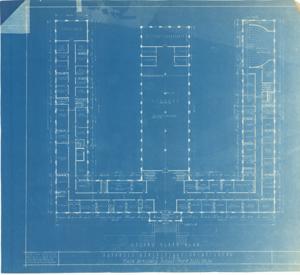Floor Plan of Proposed Administration Building for the Field Artillery School, Fort Sill, Oklahoma, 1931-02-01 - 1931-02-28
Scope and Contents
Blueprint by G.M. Drew and Private D.A. Hawkins: This document consists of 4 sheets measuring 33" x 34", including a page of notes and datum. Annotations on the first page note that all sinks shown are acid-resistant, provided by Alberine Stone Co., New York City.
Dimensions: 33" x 34"
Dates
- Creation: 1931-02-01 - 1931-02-28
Creator
- From the Collection: Thomas, Elmer, United States Senator from Oklahoma (1927-1951); U.S. House of Representatives from Oklahoma's 6th district (1923-1927); Member of the Oklahoma Senate (1907-1920), 1876-1965 (Person)
Language of Materials
English
Conditions Governing Access
Certain series of this collection are stored off-site and require prior notice to access. If you wish to view these materials, please contact the Congressional Archives staff to arrange an appointment.
The following series are stored off-site: Constituent Services, Miscellaneous, and Office Series.
Full Extent
1 pages
Abstract
72nd (1931-1933)
Repository Details
Part of the Carl Albert Center Congressional and Political Collections Repository

