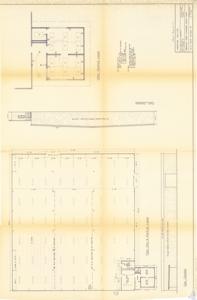"Blueprint for American Rand Expanded Metal Corp.'s Production Facilities by Stoldt Builders, Inc.", 1962-01-01 - 1969-12-1969
Scope and Contents
The document provides detailed information about a floor plan and electrical layout of a production facility, drawn up by Stoldt Builders Inc. It includes measurements, angles, and specifications for office spaces, a lunch room, rest areas, lighting fixtures, and doors. It also details the materials used such as 24-gage Steelox roof and wall panels, and provides information on the main service switch, lighting panels, and various types of lighting used. The plan was approved on 2-20-67 under the drawing number 2-F20.
Dates
- Creation: 1962-01-01 - 1969-12-1969
Language of Materials
English
Conditions Governing Access:
Certain series of this collection are stored off-site and require prior notice to access. If you wish to view these materials, please contact the Congressional Archives staff to arrange an appointment.
The following series are stored off-site: Clippings, Invitations, Mail, Miscellaneous, Office, and Post Office.
Requests for Office Series: All requests must be made at the folder level and approved by an archivist prior to research. Materials must be reviewed for personally identifiable information and, if needed, appropriately redacted before the researcher is allowed to view them.
Full Extent
1 pages
Abstract
87th (1961-1963); 88th (1963-1965); 89th (1965-1967); 90th (1967-1969); 91st (1969-1971)
Topical
Repository Details
Part of the Carl Albert Center Congressional and Political Collections Repository

