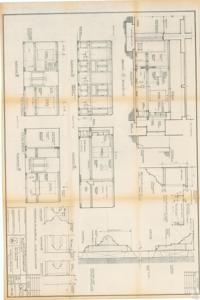"Architectural Details and Plan for the Relocation of House Barber Shop", 1975-10-15
Scope and Contents
The document provides detailed specifications and measurements for a project involving the relocation of a House Barber Shop to Room HB-5 in the United States Capitol Building. It includes information about various elements such as mahogany prints, plywood, wall cabinets, mirror placements, and chair rails, as well as floor and foundation conditions. Also, it features several sections, elevations and details of the project, with specific scales for precision. The project was approved by George M. White, FAIA, the Architect of the Capitol, on October 15, 1975.
Dates
- Creation: 1975-10-15
Language of Materials
English
Conditions Governing Access:
Certain series of this collection are stored off-site and require prior notice to access. If you wish to view these materials, please contact the Congressional Archives staff to arrange an appointment.
The following series are stored off-site: Clippings, Invitations, Mail, Miscellaneous, Office, and Post Office.
Requests for Office Series: All requests must be made at the folder level and approved by an archivist prior to research. Materials must be reviewed for personally identifiable information and, if needed, appropriately redacted before the researcher is allowed to view them.
Full Extent
1 pages
Abstract
94th (1975-1977)
Repository Details
Part of the Carl Albert Center Congressional and Political Collections Repository

