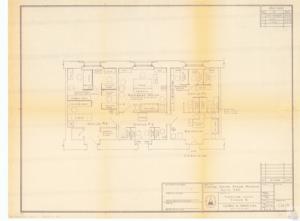"Office Layout and Furniture Arrangement for Cannon House Office Building, Suite 240", 1975-05-06
Scope and Contents
The document is a project blueprint for an office layout plan in the Cannon House Office Building, Suite 240. It details furniture arrangements, office partitions, and proposed structural changes such as relocating existing metal partitions and removing doors. The project, overseen by George M White and Assistant Architect of the Capitol, was approved on May 6, 1975. The document includes drawings and specifications for offices, desks, acoustical safe office partitions, a reception area, and corridor. It also records prints issued to Cong Ottinger, M E.C., C.M.B., and B.C. on May 13, 1975. It is part of the Carl Albert Center's collection, specifically Albert McAlester's Box 8, Folder 19, F8 Item 148.1.
Dates
- Creation: 1975-05-06
Language of Materials
English
Conditions Governing Access:
Certain series of this collection are stored off-site and require prior notice to access. If you wish to view these materials, please contact the Congressional Archives staff to arrange an appointment.
The following series are stored off-site: Clippings, Invitations, Mail, Miscellaneous, Office, and Post Office.
Requests for Office Series: All requests must be made at the folder level and approved by an archivist prior to research. Materials must be reviewed for personally identifiable information and, if needed, appropriately redacted before the researcher is allowed to view them.
Full Extent
1 pages
Abstract
94th (1975-1977)
General
Native Americans
Repository Details
Part of the Carl Albert Center Congressional and Political Collections Repository

