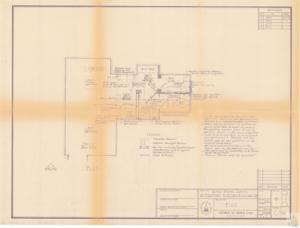"Blueprint Details for Alterations to Rooms H-102HE-102 in United States Capitol", 1973-02-03
Scope and Contents
The document describes alterations to rooms H-102 and HE-102 in the United States Capitol. The changes include repositioning of certain fixtures such as towel dispensers and light fixtures, addition of new ducts, and removal of partitions. Existing shelves and air supply dispensers are to remain untouched. New installations comprise a fire-retardant treated wood stud partition with a gypsum wall board finish. Special attention is given to preserving the adjoining Carrara glass during removal of a masonry partition. New partitions in the office and lavatory are to be painted, and the office floor will be carpeted. The documentation also includes a legend, a key plan, and a north plan. The project was approved by the Architect of the Capitol, George M. White, on February 3, 1973.
Dates
- Creation: 1973-02-03
Language of Materials
English
Conditions Governing Access:
Certain series of this collection are stored off-site and require prior notice to access. If you wish to view these materials, please contact the Congressional Archives staff to arrange an appointment.
The following series are stored off-site: Clippings, Invitations, Mail, Miscellaneous, Office, and Post Office.
Requests for Office Series: All requests must be made at the folder level and approved by an archivist prior to research. Materials must be reviewed for personally identifiable information and, if needed, appropriately redacted before the researcher is allowed to view them.
Full Extent
1 pages
Abstract
93rd (1973-1975)
General
Native Americans
Repository Details
Part of the Carl Albert Center Congressional and Political Collections Repository

