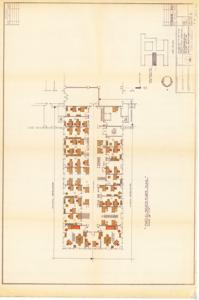"Architectural Plan for the Fourth Floor of the House Office Building Annex: Preliminary Drawing and Revisions", 1975-08-04
Scope and Contents
The document outlines a project related to the partial fourth floor plan of the House Office Building Annex, coordinated by the Architect of the Capitol, George M White. The project, dated August 4, 1975, includes aspects of natural resources, human resources management, and budgeting. No prints have been issued to date and the document also features a key plan and preliminary drawings. The scale used for the area shown in the drawing is 1/8 =110".
Dates
- Creation: 1975-08-04
Language of Materials
English
Conditions Governing Access:
Certain series of this collection are stored off-site and require prior notice to access. If you wish to view these materials, please contact the Congressional Archives staff to arrange an appointment.
The following series are stored off-site: Clippings, Invitations, Mail, Miscellaneous, Office, and Post Office.
Requests for Office Series: All requests must be made at the folder level and approved by an archivist prior to research. Materials must be reviewed for personally identifiable information and, if needed, appropriately redacted before the researcher is allowed to view them.
Full Extent
1 pages
Abstract
94th (1975-1977)
Repository Details
Part of the Carl Albert Center Congressional and Political Collections Repository

