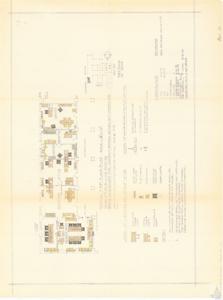"Blueprint for the 1975 Renovation of the House Office Building Annex: Contract Appeal Board and Attorneys' Spaces", 1975-01-01 - 1975-12-31
Scope and Contents
The document describes a project for the partial first floor plan of a house office building annex, focusing on space development for the Contract Appeal Board and attorneys. The plan was developed by the Office of the Architect of the Capitol in May 1975 and includes various room specifications such as a hearing room, a lawyer's office, and a reception area. The document also contains a detailed legend for furniture and work proposed by the Architect of Capitol, along with notes on who will furnish items like furniture and telephones. It also indicates the requirement for tenant approval from the House Administration Committee.
Dates
- Creation: 1975-01-01 - 1975-12-31
Language of Materials
English
Conditions Governing Access:
Certain series of this collection are stored off-site and require prior notice to access. If you wish to view these materials, please contact the Congressional Archives staff to arrange an appointment.
The following series are stored off-site: Clippings, Invitations, Mail, Miscellaneous, Office, and Post Office.
Requests for Office Series: All requests must be made at the folder level and approved by an archivist prior to research. Materials must be reviewed for personally identifiable information and, if needed, appropriately redacted before the researcher is allowed to view them.
Full Extent
1 pages
Abstract
94th (1975-1977)
General
Native Americans
Repository Details
Part of the Carl Albert Center Congressional and Political Collections Repository

