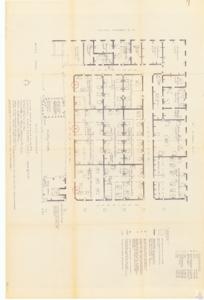"Architectural Floor Plan and Resource Distribution for Committee on House Administration - April 1975", 1975-04-10
Scope and Contents
The document outlines a project from April 10, 1975, detailing the distribution and layout of the House Office Building Annex #2 for the Committee on House Administration and House Information Systems. It includes information on space allocation, room occupancy, furniture, equipment, and power outlets. Various sections like the Document Preparation Section, Technical Support Group, Fiscal Information Section, and Legislative Procedures Section are mentioned. The project was overseen by the Office of the Architect of the Capitol. The document was revised on May 7, 1975.
Dates
- Creation: 1975-04-10
Language of Materials
English
Conditions Governing Access:
Certain series of this collection are stored off-site and require prior notice to access. If you wish to view these materials, please contact the Congressional Archives staff to arrange an appointment.
The following series are stored off-site: Clippings, Invitations, Mail, Miscellaneous, Office, and Post Office.
Requests for Office Series: All requests must be made at the folder level and approved by an archivist prior to research. Materials must be reviewed for personally identifiable information and, if needed, appropriately redacted before the researcher is allowed to view them.
Full Extent
1 pages
Abstract
94th (1975-1977)
General
Native Americans
Repository Details
Part of the Carl Albert Center Congressional and Political Collections Repository

