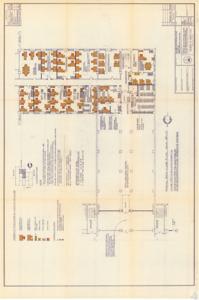"Space Study and Furniture Arrangement Plan for House Administration House Information Systems", 1975-10-30
Scope and Contents
The document provides an in-depth description of a project plan for the House Office Building Annex, featuring a layout of the furniture and furnishings provided by the Clerk of the House, telephones installed by the C#P Telephone Company, and cypher or non-magnetic card locks on doors. It also includes a floor plan detailing office, conference, and storage spaces, along with specific furniture items like desks, chairs, and file cabinets. The document outlines the regulations for temperature and humidity control, and the approval for occupancy of 51 persons. The plan, dated October 30, 1975, was approved by Dr. Ryan, Mr. Reed, and the Clerk of the House.
Dates
- Creation: 1975-10-30
Language of Materials
English
Conditions Governing Access:
Certain series of this collection are stored off-site and require prior notice to access. If you wish to view these materials, please contact the Congressional Archives staff to arrange an appointment.
The following series are stored off-site: Clippings, Invitations, Mail, Miscellaneous, Office, and Post Office.
Requests for Office Series: All requests must be made at the folder level and approved by an archivist prior to research. Materials must be reviewed for personally identifiable information and, if needed, appropriately redacted before the researcher is allowed to view them.
Full Extent
1 pages
Abstract
94th (1975-1977)
General
Native Americans
Topical
Repository Details
Part of the Carl Albert Center Congressional and Political Collections Repository

