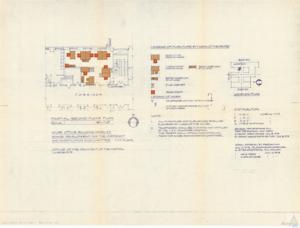"1975 Floor Plan and Furniture Layout for the House Office Building Annex", 1975-06-26
Scope and Contents
The document is a project plan for a furniture layout in the House Office Building Annex #2, overseen by the Clerk of the House. It provides specific details about furniture types and placements, including executive desks and chairs, bookcases, and file cabinets. It also outlines communication provisions such as telephone outlets at each desk. The plan is dated June 26, 1975, with revisions made up until July 10, 1975. All furnishings are to be provided by the Clerk of the House, and telephone installations by the telephone company. The plan also emphasizes the need for approval from the House Administration Committee before any changes are made.
Dates
- Creation: 1975-06-26
Language of Materials
English
Conditions Governing Access:
Certain series of this collection are stored off-site and require prior notice to access. If you wish to view these materials, please contact the Congressional Archives staff to arrange an appointment.
The following series are stored off-site: Clippings, Invitations, Mail, Miscellaneous, Office, and Post Office.
Requests for Office Series: All requests must be made at the folder level and approved by an archivist prior to research. Materials must be reviewed for personally identifiable information and, if needed, appropriately redacted before the researcher is allowed to view them.
Full Extent
1 pages
Abstract
94th (1975-1977)
General
Native Americans
Topical
Repository Details
Part of the Carl Albert Center Congressional and Political Collections Repository

