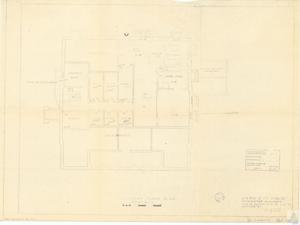"Inventory and Layout of Carl Albert Center: Boiler Room, Office Spaces, and Storage Areas", 1959-01-01 - 1959-12-31
Scope and Contents
The document provides detailed project specifications for a building renovation in McAlester, Oklahoma. It includes information on room modifications, equipment installations, cost estimates, storage areas, court facilities, and specific GSA, A.S.C., F.H.A., and IRS E areas. The project also includes a new door installation, boiler replacement, a mailing vestibule, and an unexcavated area. The plan provides the net agency, post office, assignable, circulation mechanical, and construction areas. It also includes a basement floor plan for the U.S.P.O & CT. House. The document dates from 1959, with revisions in 1963 and 1964, and is part of the Carl Albert Center's map collection.
Dates
- Creation: 1959-01-01 - 1959-12-31
Language of Materials
English
Conditions Governing Access:
Certain series of this collection are stored off-site and require prior notice to access. If you wish to view these materials, please contact the Congressional Archives staff to arrange an appointment.
The following series are stored off-site: Clippings, Invitations, Mail, Miscellaneous, Office, and Post Office.
Requests for Office Series: All requests must be made at the folder level and approved by an archivist prior to research. Materials must be reviewed for personally identifiable information and, if needed, appropriately redacted before the researcher is allowed to view them.
Full Extent
1 pages
Abstract
86th (1959-1961)
General
Native Americans
Topical
Repository Details
Part of the Carl Albert Center Congressional and Political Collections Repository

