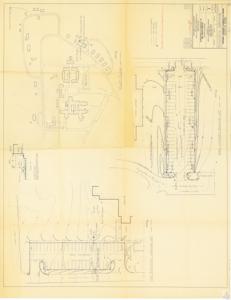"Blueprint for Alterations and Additions to PHS Indian Hospital in Talihina, Oklahoma", 1962-01-01 - 1975-12-31
Scope and Contents
The document details the alterations and additions to the PHS Indian Hospital in Talihina, Oklahoma, including the location of a rock quarry, existing fire stairs, and the Arganay area. It outlines the plot plan with areas marked 'A' and 'B', surgical additions, employee parking, doctors quarters, and recreation areas. It also indicates the locations of fire hydrants, new catch basins, and drainage systems. The plan includes new and existing grades, spot grades, service poles, and lighting circuiting. It also shows proposed concrete walkways and new visitor parking areas. The project, managed by the Department of the Interior's Bureau of Indian Affairs, includes a health education department and welfare services. The document was prepared by Noftsger, Lawrence, Architects, and Lawrence Engineers and Flesher.
Dates
- Creation: 1962-01-01 - 1975-12-31
Language of Materials
English
Conditions Governing Access:
Certain series of this collection are stored off-site and require prior notice to access. If you wish to view these materials, please contact the Congressional Archives staff to arrange an appointment.
The following series are stored off-site: Clippings, Invitations, Mail, Miscellaneous, Office, and Post Office.
Requests for Office Series: All requests must be made at the folder level and approved by an archivist prior to research. Materials must be reviewed for personally identifiable information and, if needed, appropriately redacted before the researcher is allowed to view them.
Full Extent
1 pages
Abstract
87th (1961-1963); 88th (1963-1965); 89th (1965-1967); 90th (1967-1969); 91st (1969-1971); 92nd (1971-1973); 93rd (1973-1975); 94th (1975-1977)
General
Native Americans
Topical
Repository Details
Part of the Carl Albert Center Congressional and Political Collections Repository

