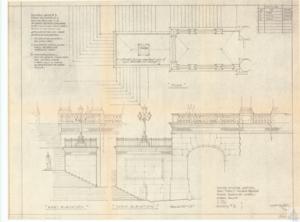"Architectural Notes and Specifications for Railing on United States Capitol East Front House and Senate Steps, 1973", 1973-01-01 - 1973-12-31
Scope and Contents
The document is a project blueprint dated from May to July 1973, detailing the construction of railings in the first-floor west front portico of the connecting corridor to the new House Senate Chambers at the United States Capitol. The notes specify the use of cast iron for top ornaments and genuine wrought iron for all other metalwork. It also mentions the required railing length for central steps and the color coordination with the House Senate cheek walls. The project also includes guards for lower cheek walls and is referred to as 'Study #3'.
Dates
- Creation: 1973-01-01 - 1973-12-31
Language of Materials
English
Conditions Governing Access:
Certain series of this collection are stored off-site and require prior notice to access. If you wish to view these materials, please contact the Congressional Archives staff to arrange an appointment.
The following series are stored off-site: Clippings, Invitations, Mail, Miscellaneous, Office, and Post Office.
Requests for Office Series: All requests must be made at the folder level and approved by an archivist prior to research. Materials must be reviewed for personally identifiable information and, if needed, appropriately redacted before the researcher is allowed to view them.
Full Extent
1 pages
Abstract
93rd (1973-1975)
Repository Details
Part of the Carl Albert Center Congressional and Political Collections Repository

